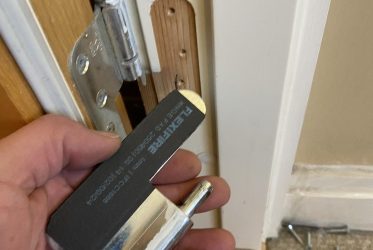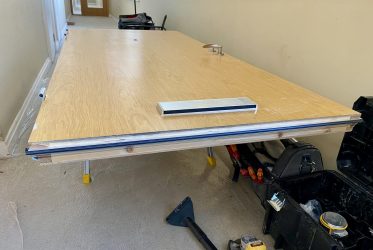The Importance of Fire-Rated Hinges: Ensuring Safety and Compliance When it comes to fire safety, every component of a fire door plays a crucial role. One often overlooked yet essential element is the hinge. The choice between non-rated brass hinges and certified fire-rated hinges can make a significant difference in fire resistance and regulatory compliance. […]
Topics
The Importance of Fire Door Maintenance and How We Can Help Fire doors are one of the most critical components of a building’s fire safety strategy. Designed to slow the spread of fire and smoke, they provide vital time for occupants to evacuate and emergency services to respond. However, their effectiveness depends heavily on regular […]
Enhancing Fire Safety: The Importance of Installing Drop Down Strips in Fire Doors Fire safety is a critical aspect of building design and maintenance. One often-overlooked but essential component of fire safety systems is the proper installation of drop down strips (also known as drop seals) in fire doors. At Coulsy Joinery and Small Build, […]
Steel fire exit doors are essential for safe evacuation during a fire. Made from durable materials, they help prevent the spread of flames and smoke, thus protecting both occupants and property. Additionally, properly installed fire exit doors significantly reduce the risk of fire-related injuries and fatalities. On the other hand, high-security steel doors provide advanced […]
We recently completed a retrofit installation of the Codelocks CL155 Tubular Mortice Latch on a fire escape door at a commercial unit in York. The client, a local engineering company, wanted to provide their staff with convenient and secure access, and the keypad lock was the ideal choice to meet their requirements. Here’s a closer […]
Recently, we completed an exciting retrofit project on a commercial unit’s fire escape door in York for a local engineering company. The client sought a reliable solution to enable external access to an existing fire escape door, which previously only allowed exit from inside the building. With functionality, safety, and quality in mind, we chose […]
Ensuring Safety and security with a New Steel Fire Exit Door Installation at a Pharmacy We recently completed the installation of a high-quality steel fire exit door at a busy pharmacy, reinforcing both the safety and aesthetic appeal of the premises. This robust door, designed with safety and durability in mind, provides essential protection for […]
We are thrilled to introduce our brand-new website, exclusively dedicated to carpentry and joinery. Our comprehensive range of services is crafted to meet the highest standards of quality and excellence. Explore our new website at https://coulsyjoinery.co.uk/ and discover the exceptional craftsmanship we offer.
At Coulsy, we specialise in designing and building exceptional Garden Offices, studios, retreats, and Granny Annexes. Our expertly crafted structures blend functionality with aesthetic appeal, providing you with the perfect solution for expanding your living and working spaces. Whether you’re looking to create a peaceful home office, a creative studio, a serene retreat, or a […]
Welcome to Coulsy Fire Doors, your premier destination for high-quality fire safety solutions. We specialise in providing top-of-the-line fire doors safety to ensure maximum protection for your premises and occupants. Our comprehensive range of services meets the highest standards of safety and durability, giving you peace of mind in safeguarding your property against fire hazards. […]




